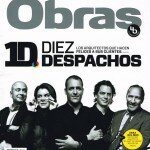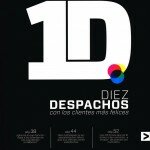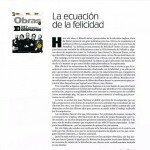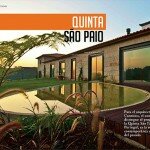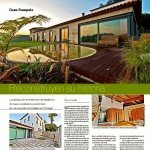Estado de México / 1150M²
Ubicada en un terreno accidentado y en pendiente, el objetivo principal del diseño es conservar una relación de intimidad con su contexto y la incorporación de forma armoniosa de un programa que pese a su tamaño no rompa una relación adecuada de escala con sus habitantes. La materialidad de la casa es principalmente en concreto. El nivel inferior presenta una textura más elaborada enfatizando su contacto con el terreno. El concreto en el segundo nivel de superficies es más liso adquiriendo ligereza. La casa se corona finalmente con un recubrimiento de paneles de madera que apelan a la “copa” de un árbol.
CASA BOSQUE tiene un esquema en “C” formado por dos volúmenes laterales -el área de las habitaciones y el área de servicio-, que se entierran en el terreno. Una tercera área -la social-, es una barra de cristal en plataforma de concreto que vuela sobre el terreno y convierte al jardín en un espacio habitable. La casa contará con sistemas sustentables para la producción de energía eléctrica, calentamiento de agua, tratamiento de aguas negras para riego y azoteas verdes que mimetizarán al proyecto con su entorno.
Located in an uneven and steeped property, the design of Bosque House was mainly aimed at maintaining a relationship of intimacy with its natural context while achieving an harmonious integration of the program size (10,000 SF) with the volumes and site. The materiality of the house is mainly concrete. The lower level presents a more elaborated texture emphasizing its contact with the ground. The concrete on the second level is softer creating a lighter feel. The house finally crowns itself with a wood panel skin that resembles the tree tops.
CASA BOSQUE has a “C” scheme broken into two main lateral volumes –the bedroom area and the service area-, which are partially carving into the site. The third volume –the social one-, is a glass bar in a concrete platform suspended above the ground bringing the surrounding green into the house. The house will have sustainable systems to produce it’s own electric power, water heaters, sewage treatment and roof gardens that will merge with the environment.
